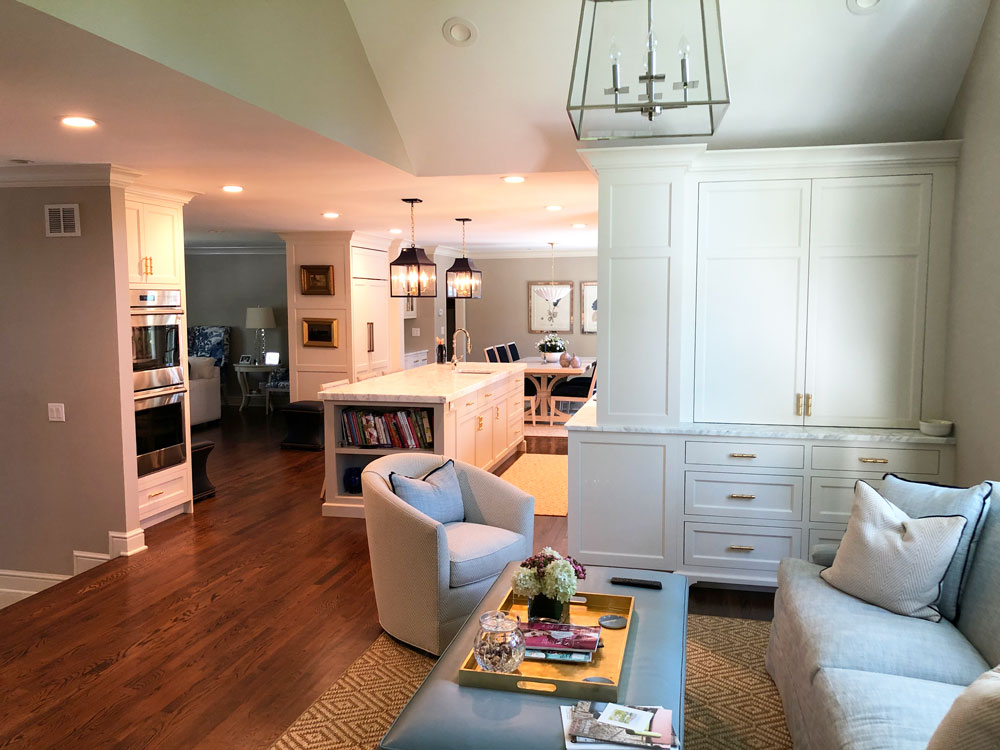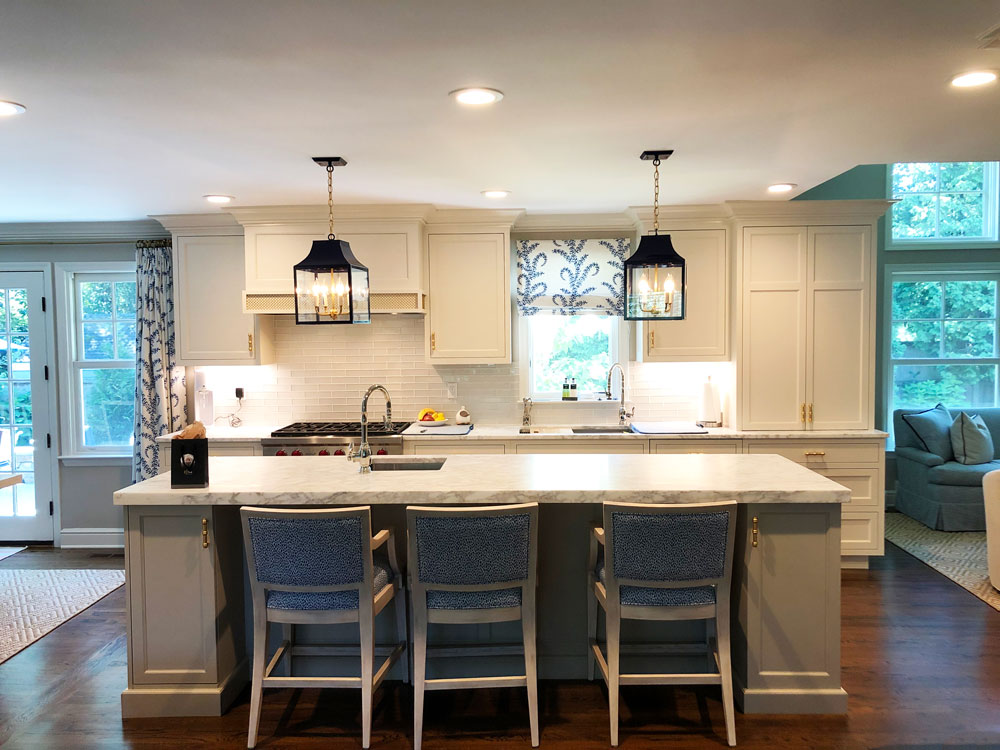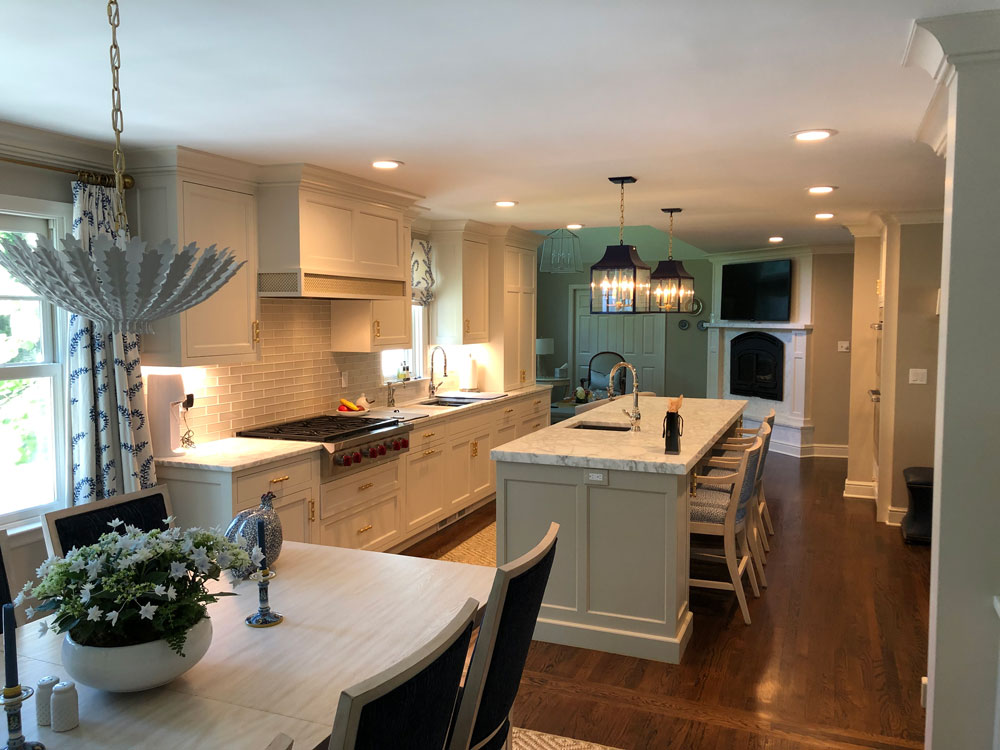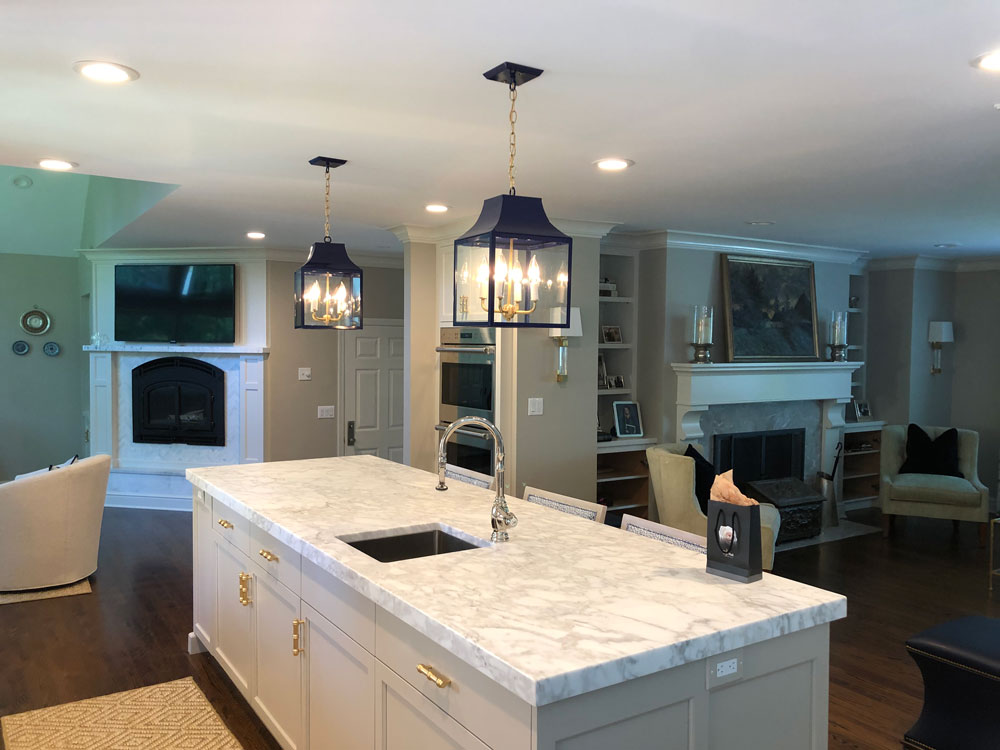






slider-3-lg
1
slider-2-lg
wolff
kitchen-2
kitchen-
living-room







This project was a full kitchen, living room and dining room renovation in Darien, CT. Here we created an open floor layout making a spacious kitchen. This style allows for comfort and great functionality, especially when hosting guests.